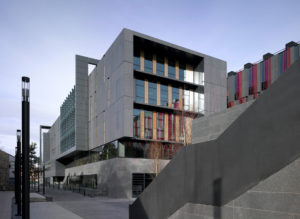Library Details
Basic Information
Location/Address
Project Story
The center of the WU is both physically and symbolically a library and learning center, which should be more than a classic library: It is also a library and service center, workplace and lounge, communication space and transport hub. Central functions of the course are combined with one another, and research is offered an information center with added value.
The building is centrally located in the middle of the campus
The symbolic and geographical heart of this campus of the future is the Library Learning Center, which is open 24 hours a day. This is implemented by the German subsidiary Zaha Hadids in Hamburg with an expressive, striking building. The wide cantilevered roof of the S-shaped building is expressive. The central square in front flows smoothly into the main entrance area and the auditorium. Inside, visitors are led upwards via ramps and stairs in a spiral through the library, where books, study places and great views of the campus mix. The WU ballrooms as well as a library cafe and a bookshop are located on the ground floor. This building also houses various student services and the center for career planning.
New Project Data
-
Zaha Hadid Architects - https://www.zaha-hadid.com/
Additional Features
800.000 documents in 2012.






